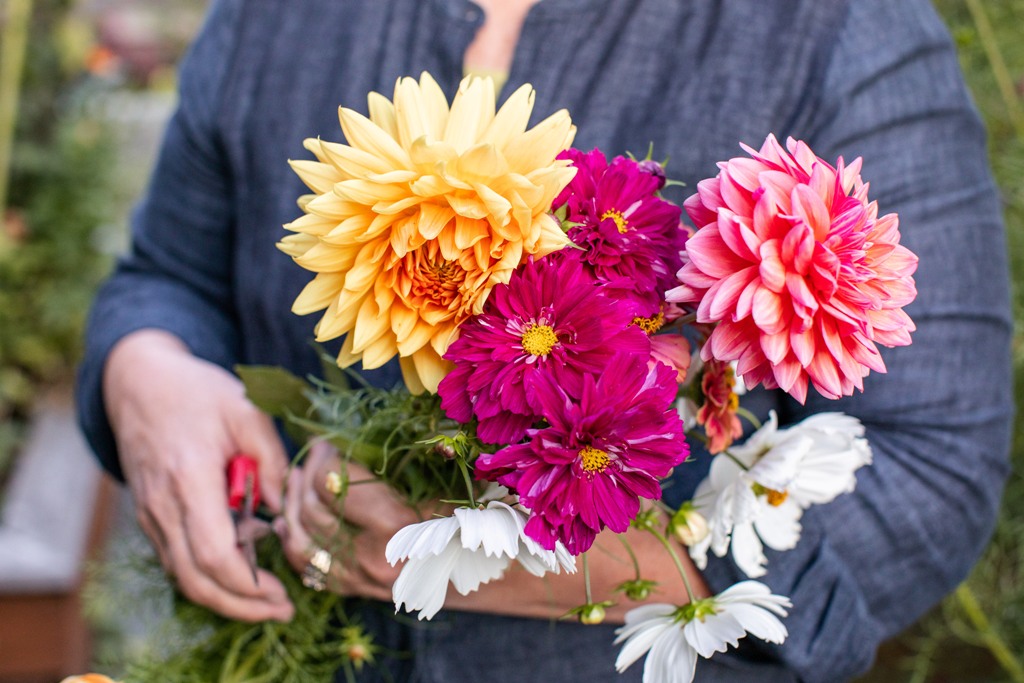
It’s my fifth season gardening in my petite backyard located south of Seattle. I began with a blank slate, mostly, because we moved into a brand new house as its first owners. As we were waiting for the contractor to FINISH (are things ever finished when promised? on time?), I remember saying to the guy: “Oh, don’t bother laying down the sod in the backyard, because we don’t want it.”
Mind you, the back yard isn’t large; it measures about 60 feet wide and only about 20 feet deep — mostly flat and at first, a blank slate with a generic fence and no shrubs in the “border” area along the edges of what was intended as the “lawn” area.
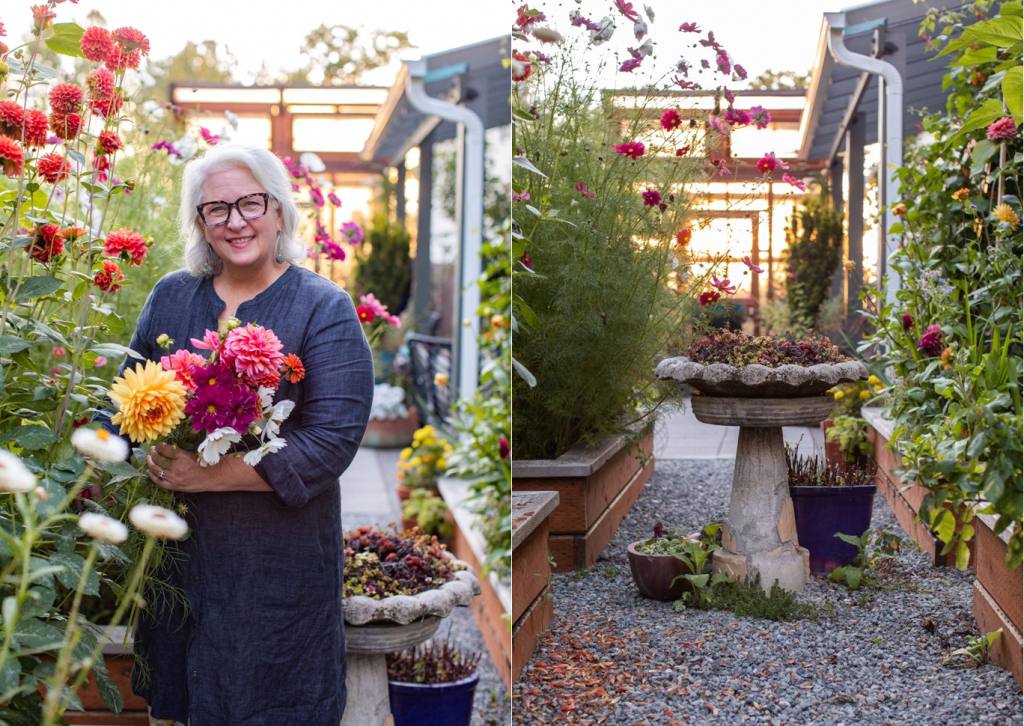
The contractor “won” the sod conversation, telling me the city would not issue a building permit unless there was sod in place. In hindsight, that seems like such a scam, because no inspector is actually confirming that sod has properly been installed; they just want to check a box that reads “sod.” But at least I “won” a different conversation, one that I’m so happy I insisted on having.
Just outside the kitchen door, there was one step measuring about 30-inches square. It descended to a tiny, postage-stamp-sized poured pad, barely large enough for one chair and one small table. All the way across the house — about 10 feet away from that little pad, was a gas hookup for a grill. It was just sticking out of the back of the house, near the hose spigot.
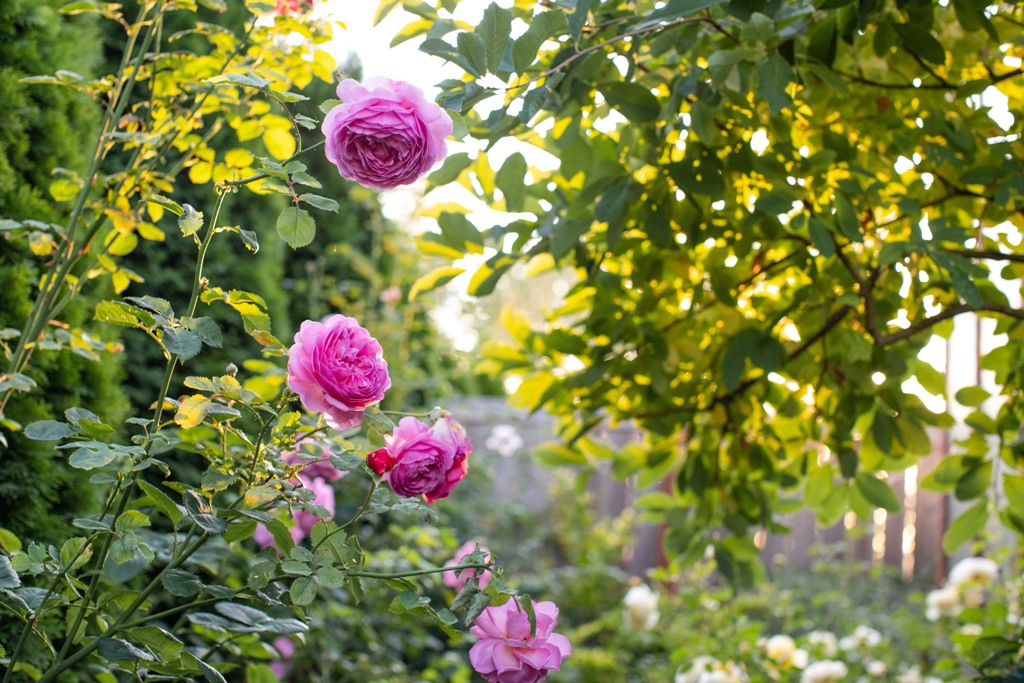
This variety of David Austin Roses is Princess Alexandra of Kent
I showed it to the contractor and then I gestured to the tiny concrete pad. “How is one going to hook up a grill over there when the patio is over here?” I asked. He shrugged and said, “okay, I’ll make your patio pad larger.” And that’s how we ended up with a nicely-sized 8-x-16 foot aggregate patio. As you will see in the photos, we eventually doubled that in size, but I was happy with my starting point!
Things have really filled in, giving us such a cozy, verdant space. The plantings around the borders, which I started planting that first 2017 season, are filling in nicely, giving me roses, hips, berries, foliage and blooms to add substance and variety to my arrangements of mostly bulb flowers and annuals grown in the raised beds.
The sod removal was a beast. Bruce and I learned every hard way to hand-remove sod, and let me tell you, just-intalled sod seems as hard to un-install as an established lawn. We moved into this home in February 2017 and didn’t get going on the sod removal for a couple of months. By April, when we started, we thought it would be a simple task of rolling up the sod and tossing sections into the green waste bin for compost collection. NOPE. The sod actually took root quickly. Given two months’ time and lots of winter rainfall, those beastly roots clung tightly to our construction-compacted clay soil.
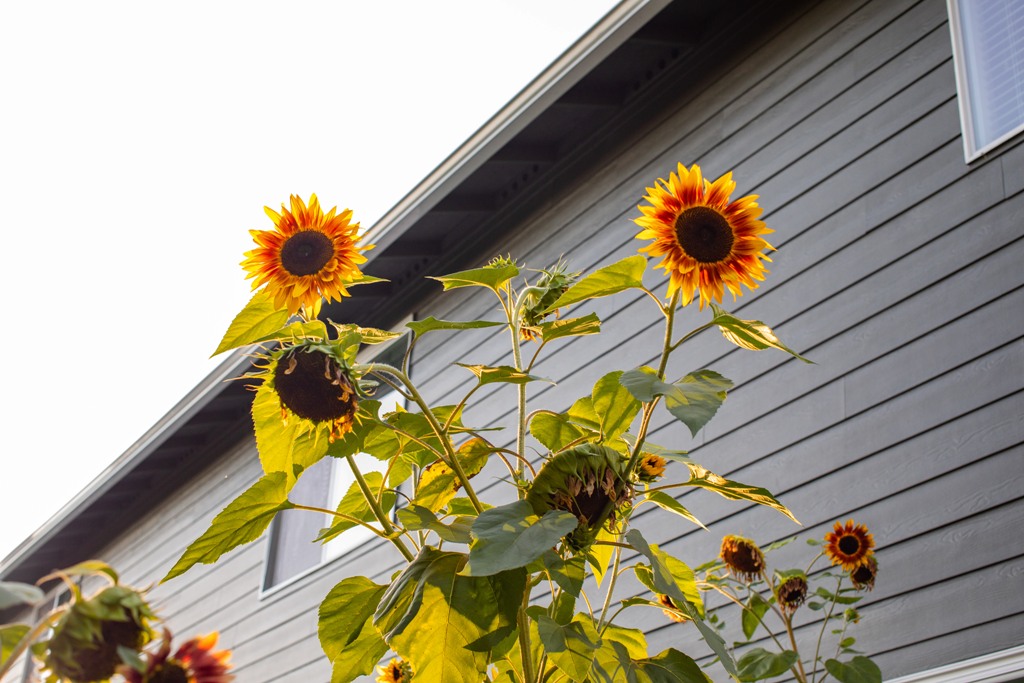
In retrospect, we should have rented a sod-cutter, but honestly, that didn’t occur to us when we got started. The sod removal took weeks; after each work day and on weekends, we got psyched up to take on a few feet at a time. We tried three different methods — from chipping away with hand tools to shovel-digging to sheet-mulching. UGH. Now I know that my husband really loves me, because that was a tough project.
By then, I had a design scheme formed in my imagination. I divided the garden space, which I mentioned is about 20-by-60 feet, into three zones, each around the same dimensions. Fortunately, the patio was in the “middle” zone, so I fantasized about expanding it into a giant entertainment space by enlarging it to a 16-foot-square patio.
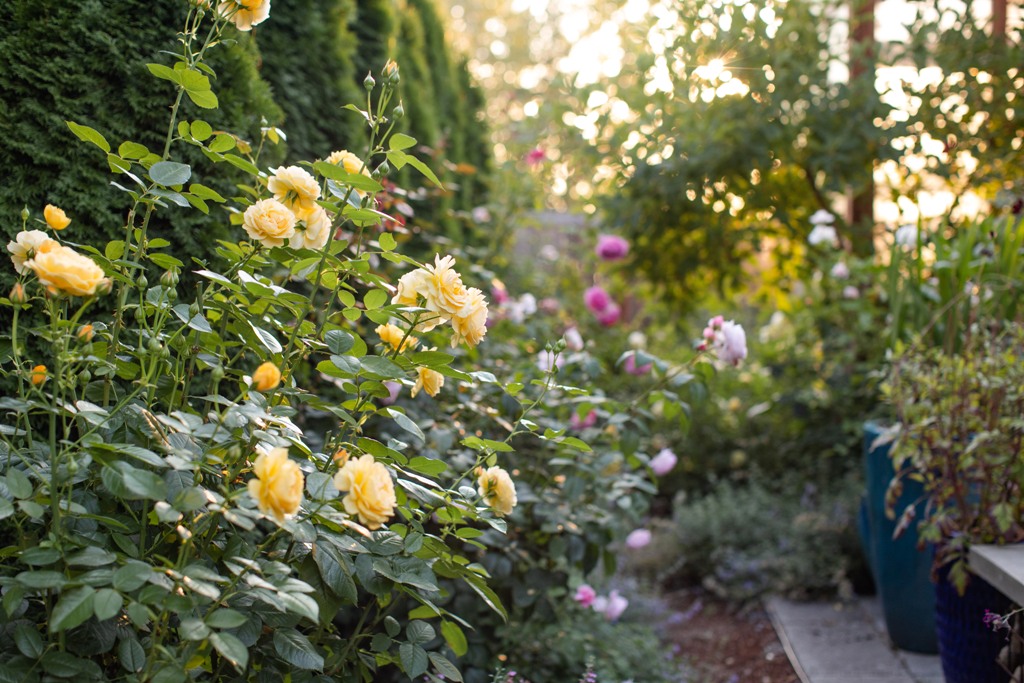
The east zone is actually a little larger than the two other sections and I wanted a quadrant layout of four raised beds. A garden carpenter who had built many a trellis and gate for us back in the first decade of the 2000s agreed to build the four raised beds offsite at his shop. He delivered them in early summer. We got them placed and filled the bottom portion of each with upside-down chunks of just-removed sod before adding planting soil. We also put down landscape cloth in the pathways between and around the raised beds . . . before bringing in gravel. My wonderful spouse is a very talented wheelbarrow driver!
Phase two began soon thereafter when I convinced the guy who built our raised beds to help me expand the patio. He is an ace at hardscaping, so he came up with the idea of extending the patio with 20-inch-square aggregate pavers that echoed its finish. The final result looks awesome — and the grid pattern created by the new pavers adds interest.
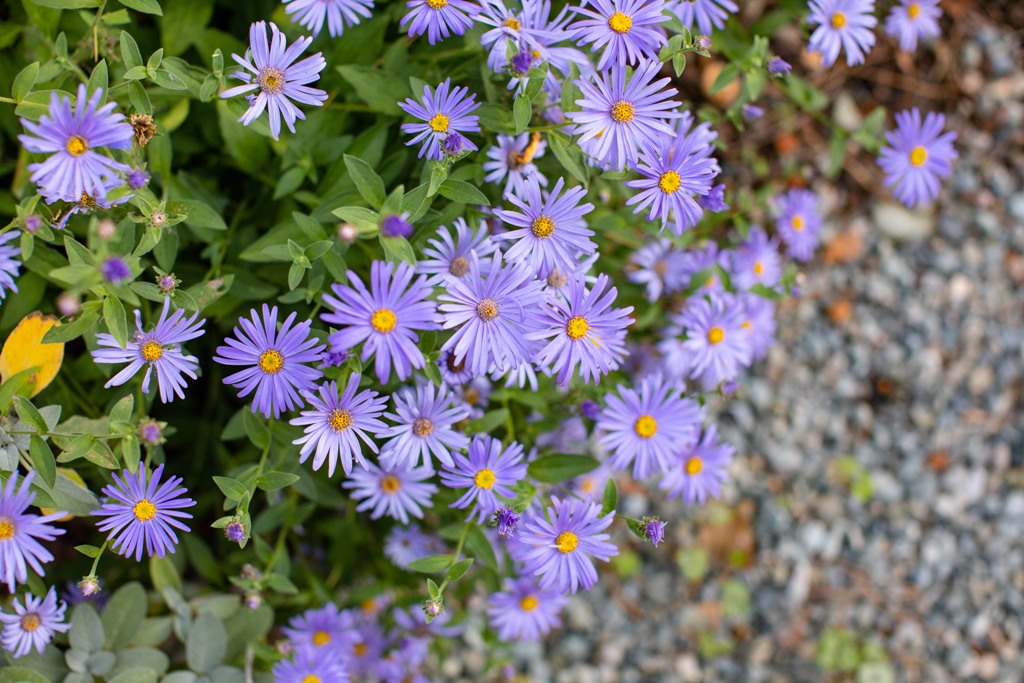
Phase three took another year to accomplish, and that was centered around a new greenhouse from NW Green Panels. I’ve written about this beautiful structure before. The 8-by-8 foot greenhouse completed the overall design, giving me a place for my seedlings, tender plants, garden artwork, and more. Part potting space-part folly, the structure is something I delight in, day in and day out. Now there is a small flowering pearl bush, a shrub that kind of looks like a tree because it’s grafted on a standard (Exochorda × macrantha ‘The Bride’). And there are lots of roses, including a climbing Eden rose that I planted in 2019, which this summer *finally* has realized it is supposed to start climbing.
Things have really filled in, giving us such a cozy, verdant space. The plantings around the borders, which I started planting that first 2017 season, are filling in nicely, giving me roses, hips, berries, foliage and blooms to add substance and variety to my arrangements of mostly bulb flowers and annuals grown in the raised beds.
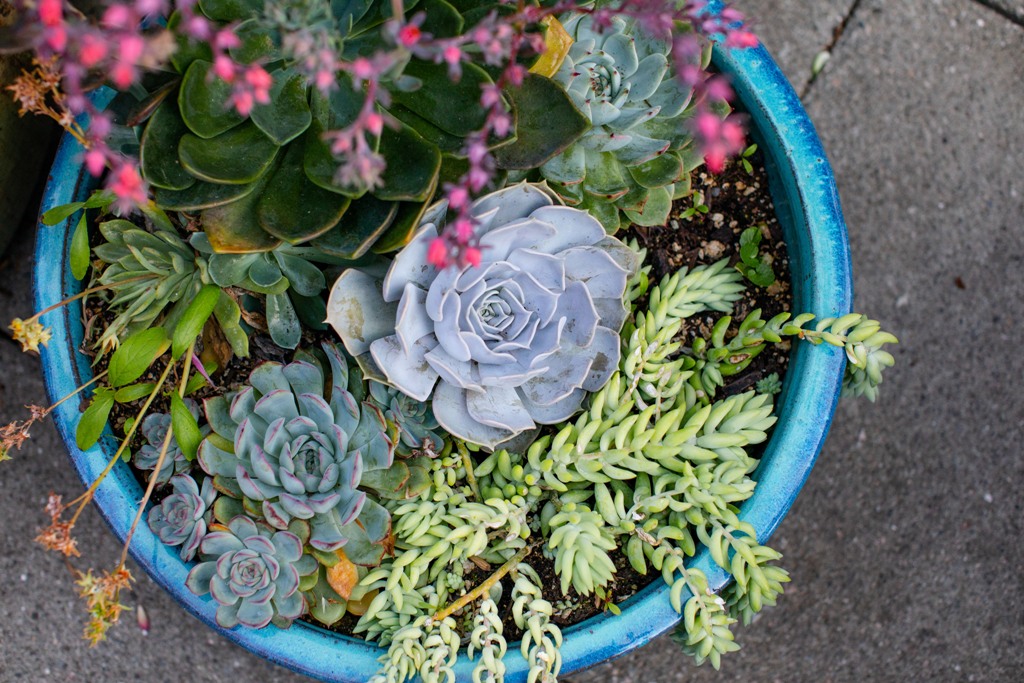
And just when we thought we were finished, there was a phase four installed this summer! I had yearned for some kind of overhanging roof-like cover across the back of our uninteresting residence. The back side of our home is literally a flat facade with no interruption — it just loomed over the garden and drove me crazy! A couple years ago, I did a little sketch and took measurements and photos to imagine a shed-style pergola roof — attached to the back of our house and covering that first patio space. I sent all my rough ideas to my dear landscape designer friend Jean Zaputil. She had moved from Seattle to Iowa several years ago and I miss her dearly. Jean has never seen this new house but her genius worked from my photos and sketches to render architectural construction plans for just what I wanted.
It took two years for me to find the right person to build it, and just after Memorial Day this summer, the crew came to construct the patio covering. The roof material echoes the greenhouse material — double-wall polycarbonate aka Lexan. We painted the posts and rafters to match our home’s dark gray paint color — and now I can’t imagine why we didn’t do this sooner (other than having the funds to pay for it)!
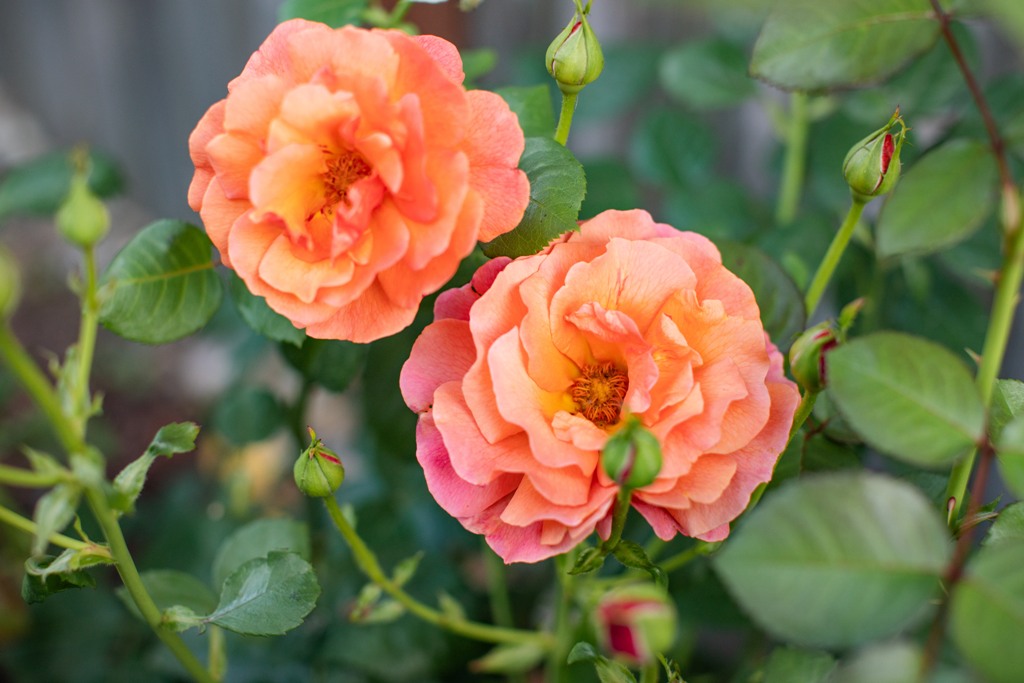
I think having a covered patio will begin to take on its true value as we transition from fall into winter. Our mild winters here in Seattle mean it’s not unbearable to be outdoors; but it’s nice to be dry so here we have a place to sit in the winter garden and stay dry. I am so excited!
Missy Palacol came over in early September to capture the garden at its peak of the season. I hope you enjoy the photos!
See more! Roses in the Slow Flowers Cutting Garden

